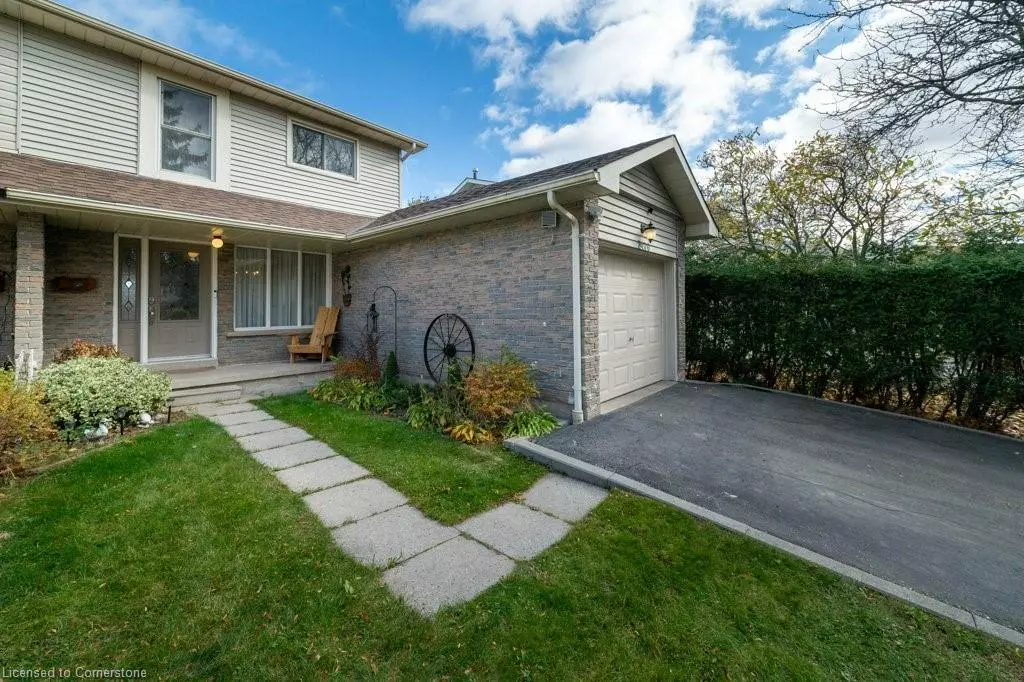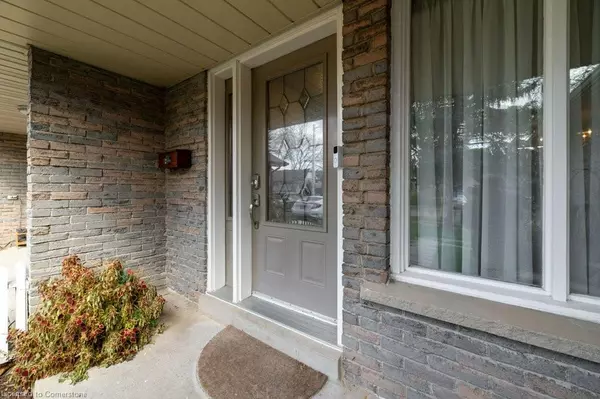2470 Cobbinshaw Circle Mississauga, ON L5N 2G3
3 Beds
2 Baths
1,478 SqFt
UPDATED:
12/21/2024 12:05 AM
Key Details
Property Type Single Family Home
Sub Type Single Family Residence
Listing Status Pending
Purchase Type For Sale
Square Footage 1,478 sqft
Price per Sqft $642
MLS Listing ID 40673222
Style Two Story
Bedrooms 3
Full Baths 1
Half Baths 1
Abv Grd Liv Area 1,933
Originating Board Mississauga
Year Built 1977
Annual Tax Amount $4,581
Property Description
Location
Province ON
County Peel
Area Ms - Mississauga
Zoning RM1 - RES
Direction North on Erin Mills Pkwy, turn left (West) on Battleford Rd. Turn left (South) on Montevideo Rd then turn left on Cobbinshaw Cir.
Rooms
Basement Full, Finished
Kitchen 2
Interior
Interior Features Water Meter
Heating Forced Air, Natural Gas
Cooling Central Air
Fireplace No
Window Features Window Coverings
Appliance Dishwasher, Dryer, Refrigerator, Stove, Washer
Laundry In Basement
Exterior
Parking Features Attached Garage, Asphalt
Garage Spaces 1.0
Fence Full
Waterfront Description Lake/Pond
Roof Type Asphalt Shing
Porch Deck
Lot Frontage 30.0
Lot Depth 150.0
Garage Yes
Building
Lot Description Urban, Rectangular, Library, Place of Worship, Public Transit, Rec./Community Centre, Schools, Shopping Nearby, Trails
Faces North on Erin Mills Pkwy, turn left (West) on Battleford Rd. Turn left (South) on Montevideo Rd then turn left on Cobbinshaw Cir.
Foundation Concrete Perimeter
Sewer Sewer (Municipal)
Water Municipal-Metered
Architectural Style Two Story
Structure Type Aluminum Siding,Brick
New Construction No
Schools
Elementary Schools Plowman'S Park Ps (K1-6)
High Schools Streetsville Ss (9-12)
Others
Senior Community No
Tax ID 131300149
Ownership Freehold/None





